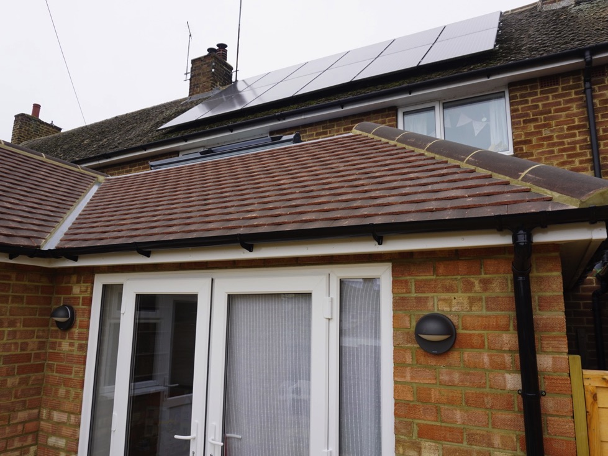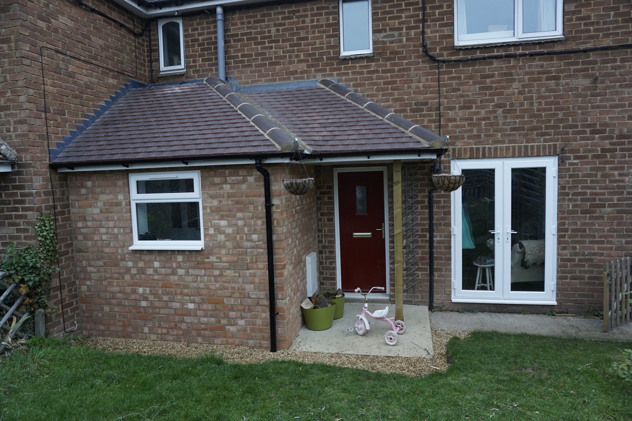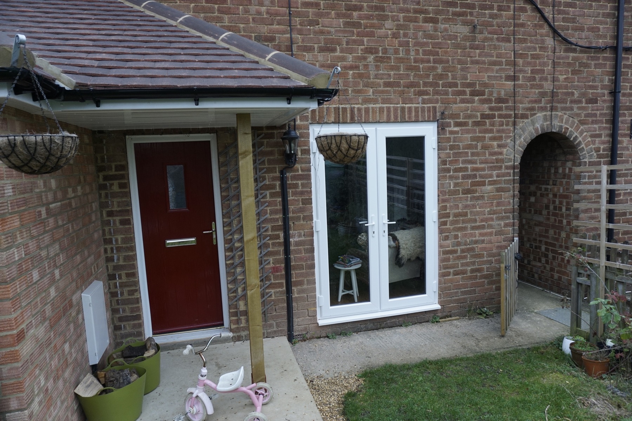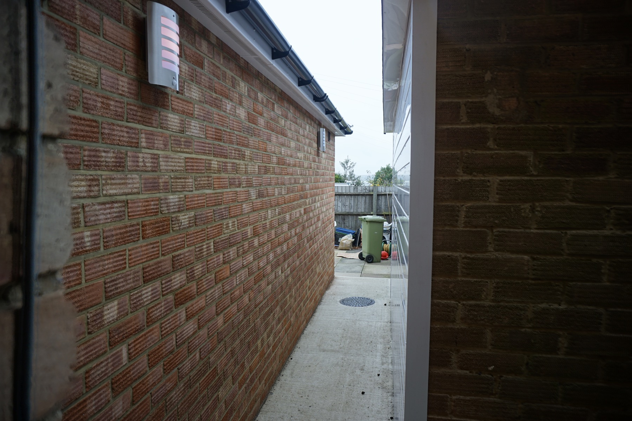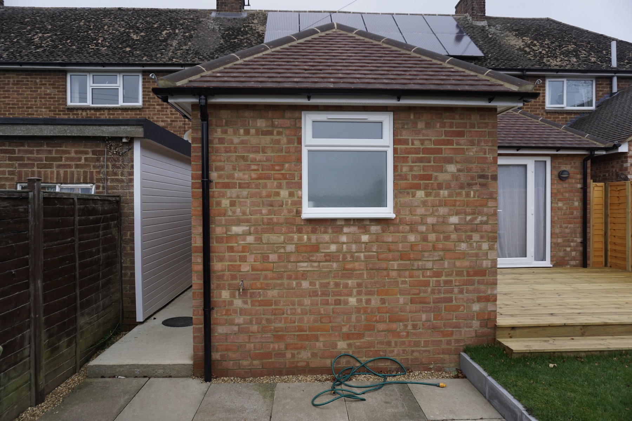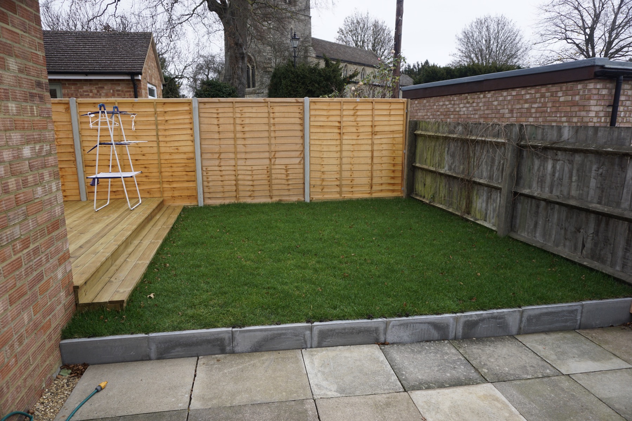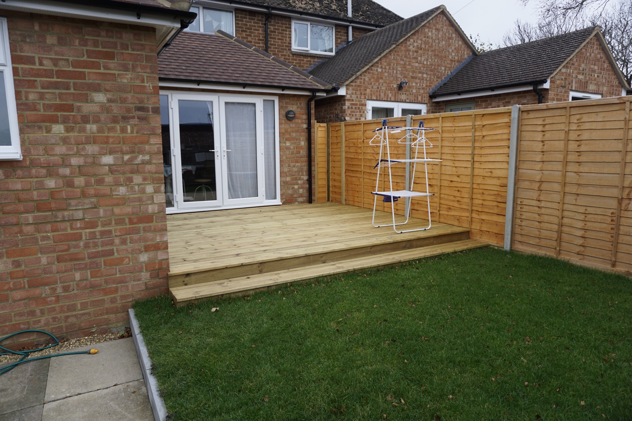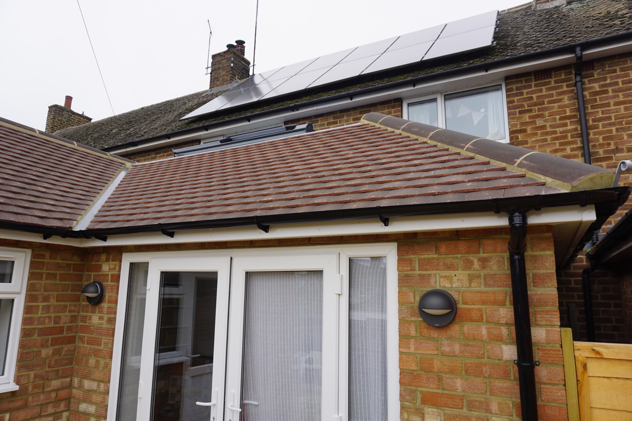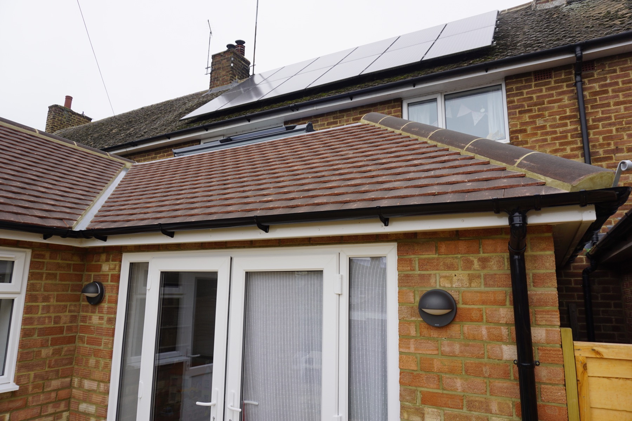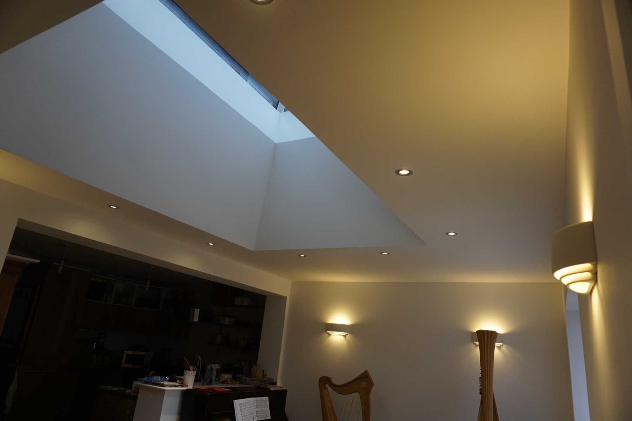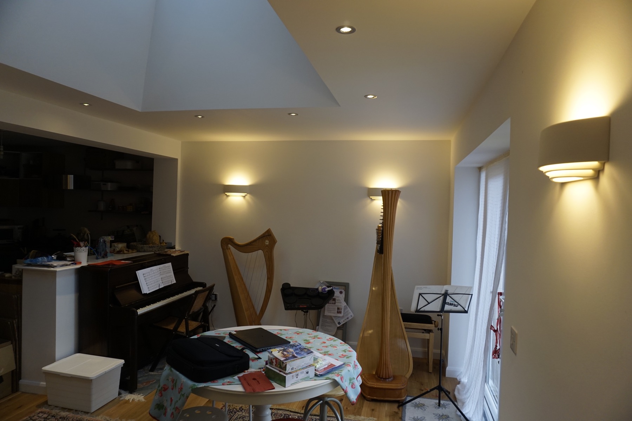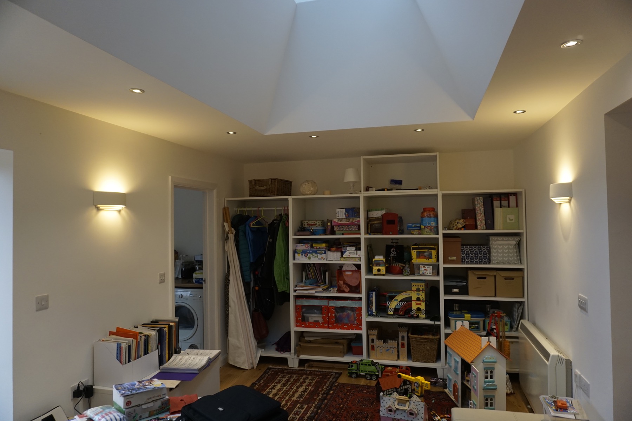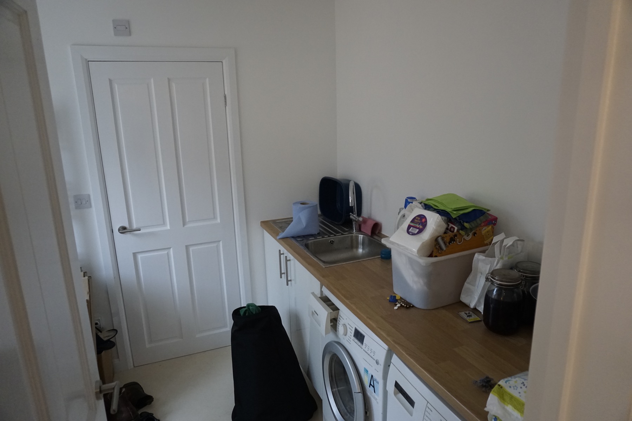Click on the images above to view the gallery
Project Description
We were recommended by friends to these customers for who we had previously built an extension. Here we were asked to build two extensions: one at the front and one at the rear of the property. The front extension contained a single room but presented a significant challenge as we had to deal with the 1950s drainage system, modify the staircase and move the overhead electricity supply to the whole block of houses.
The rear extension was planned to contain three rooms: cloakroom, utility room and a dining room. We created the dining room by removing the external wall and joining it with the existing kitchen, without damaging the existing fittings. To complete the work we replaced the fence in the garden, re-laid the patio and created a new lawn. We also had to provide and install a rainwater system to comply with current regulations.
Unfortunately we had a number of issues with this project, from delays with the Anglian Water build-over application to an unexpected family death of one or our employees; we also had to contend with delayed materials deliveries and very poor weather conditions. We all accept that things do not always go to plan and in this case the project finish date was pushed back by around two months; although the customers were brilliant and understood the issues, we cannot expect them to be fully happy and satisfied with the timing. However, they were happy with the quality of our work.
This project involved: builders, bricklayers, extension specialists, roofers, carpenter, electrician and plumber, plasterer, painters and decorators. It was completed in Weston Underwood in Olney in 2018.

