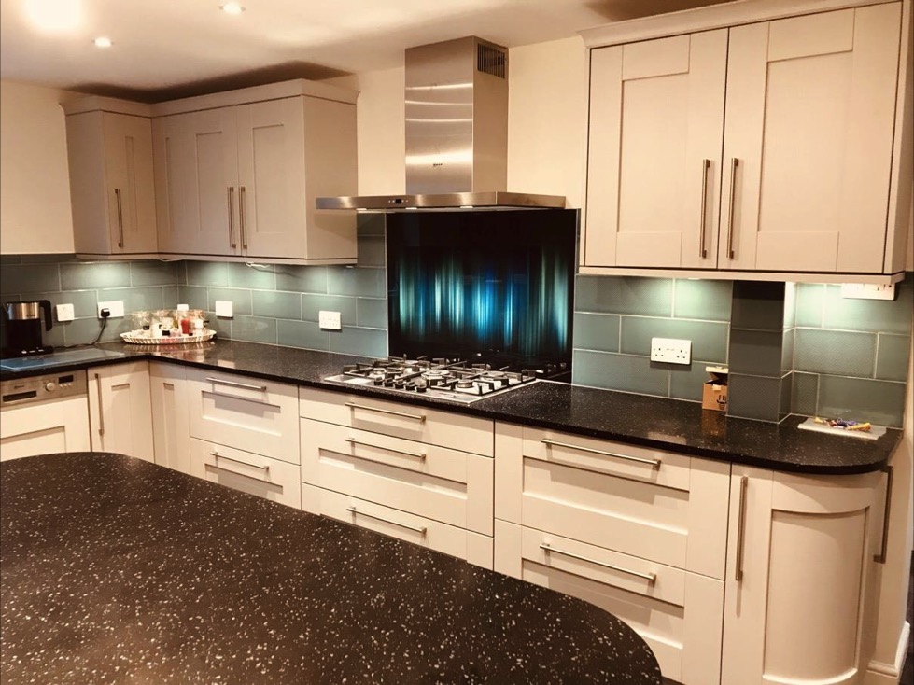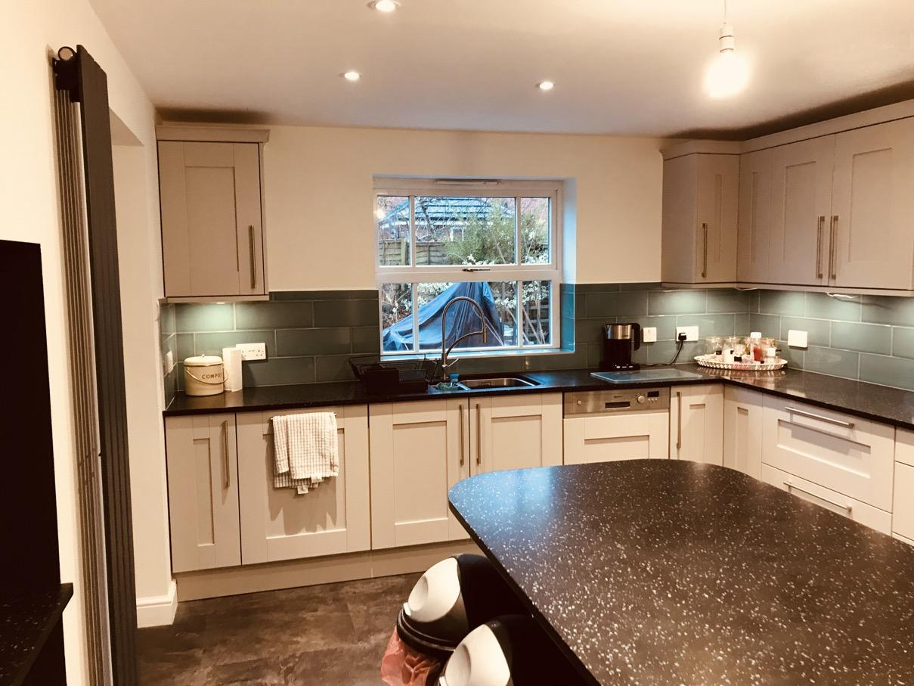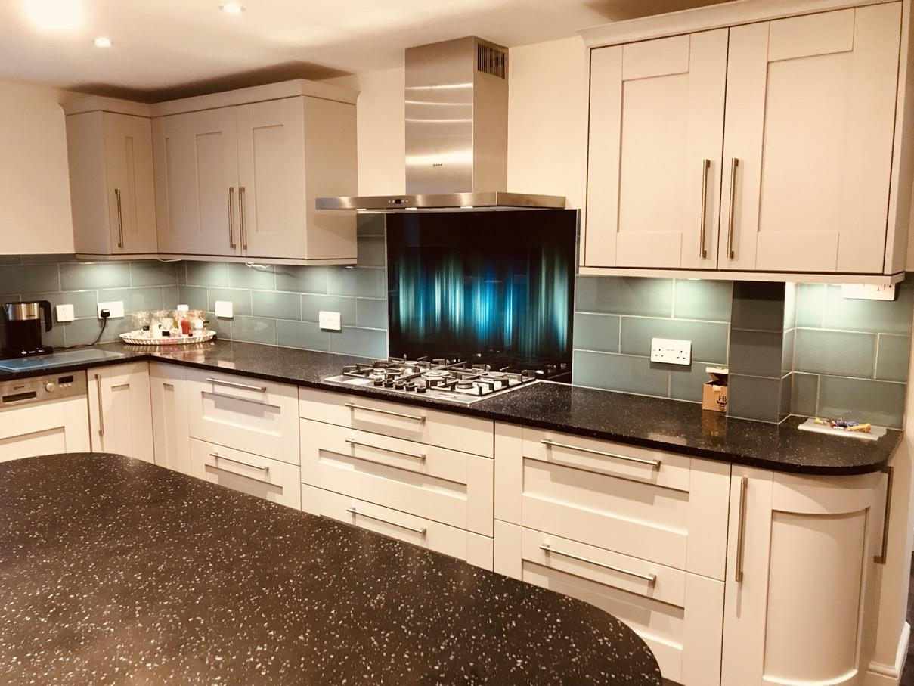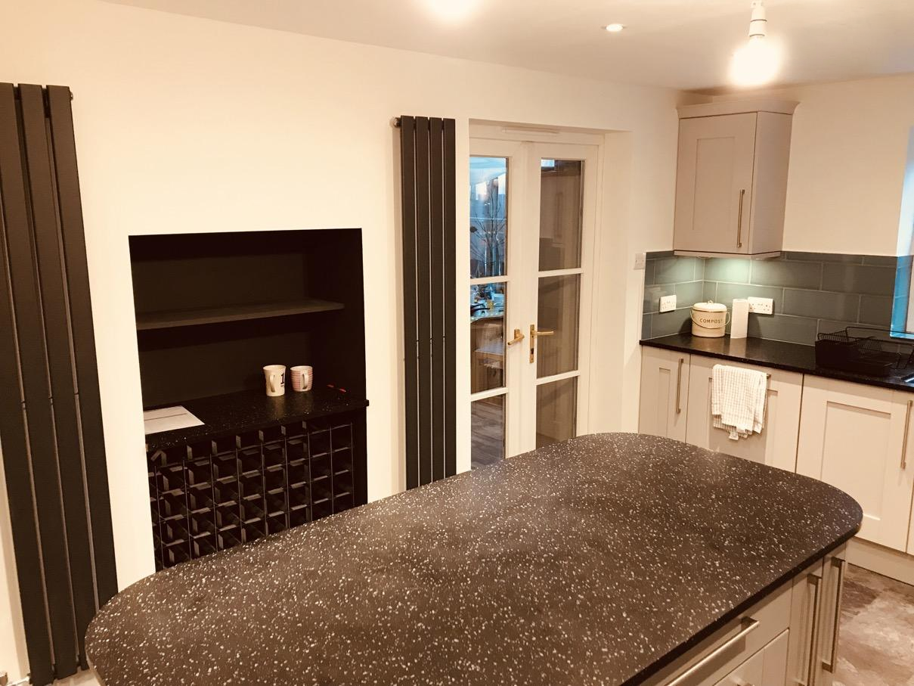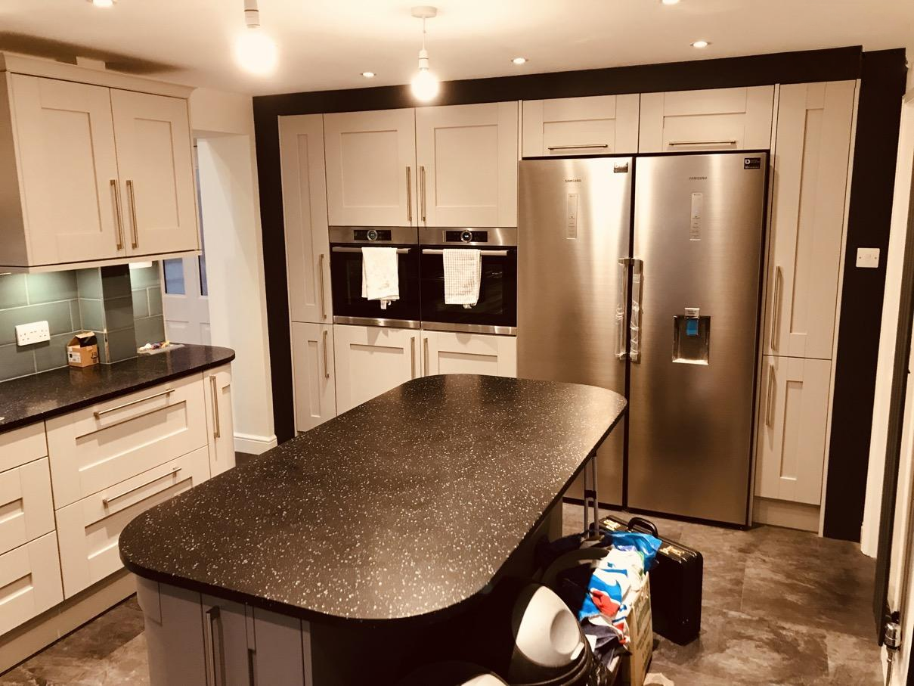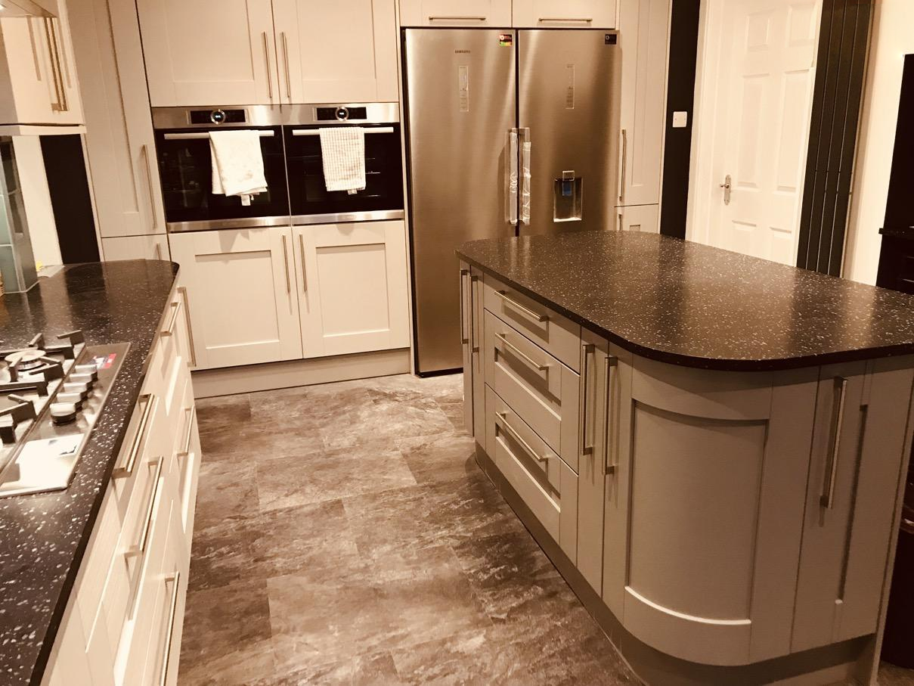Click on the images above to view the gallery
Project Description
This project was much bigger than it sounds as it involved converting the existing double garage into living space and adding an extension the size of another double garage; the kitchen and utility room occupy part of the extension.
The original kitchen was very small, dark and dated with a wall separating it from the old utility room. We designed the kitchen in the way that all the tall cabinets would be built into an existing wall shared with the play room. This was pushed into the playroom and a double door was converted to a single one making it slightly smaller but still very useable space. Our customers loved the design from the moment they saw it and it is now a luxury and open kitchen that is a pleasure to use.
This kitchen installation was completed in Tattenhoe in Milton Keynes in 2018.

