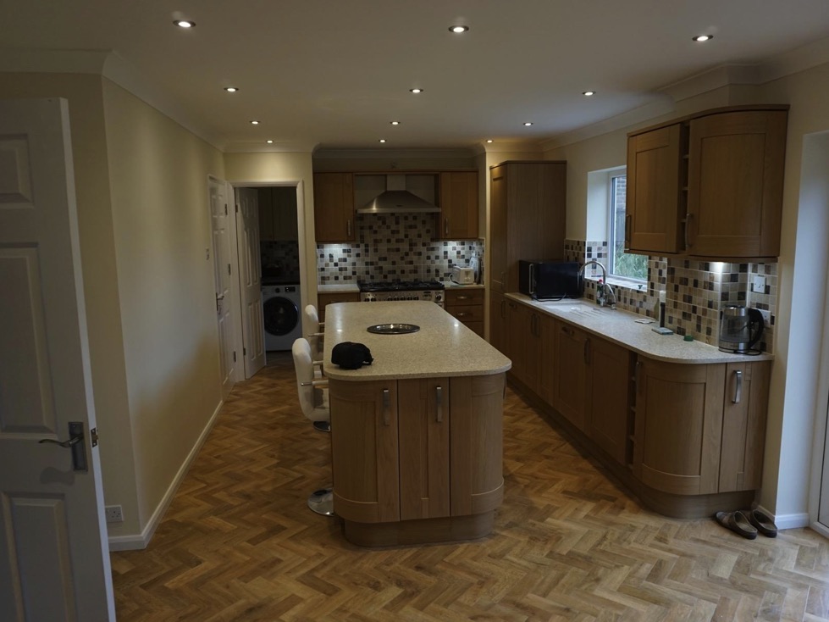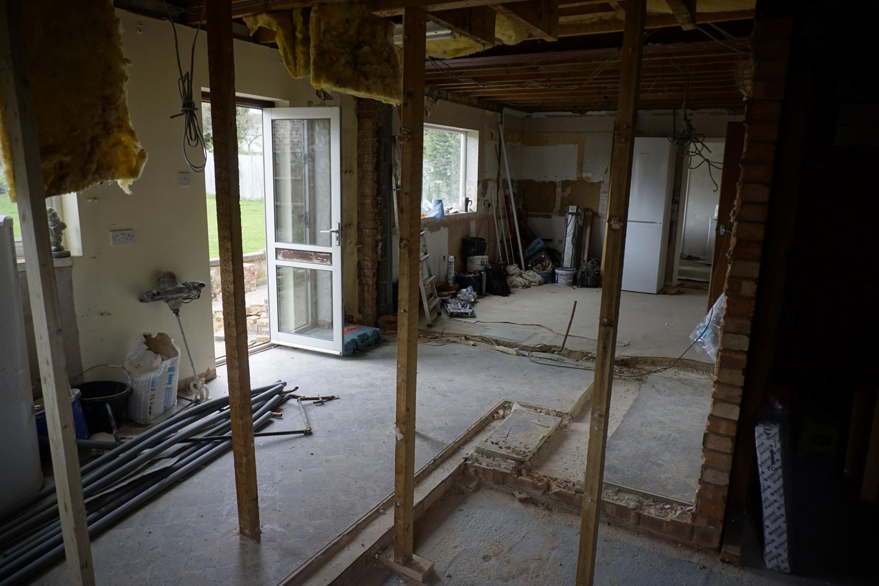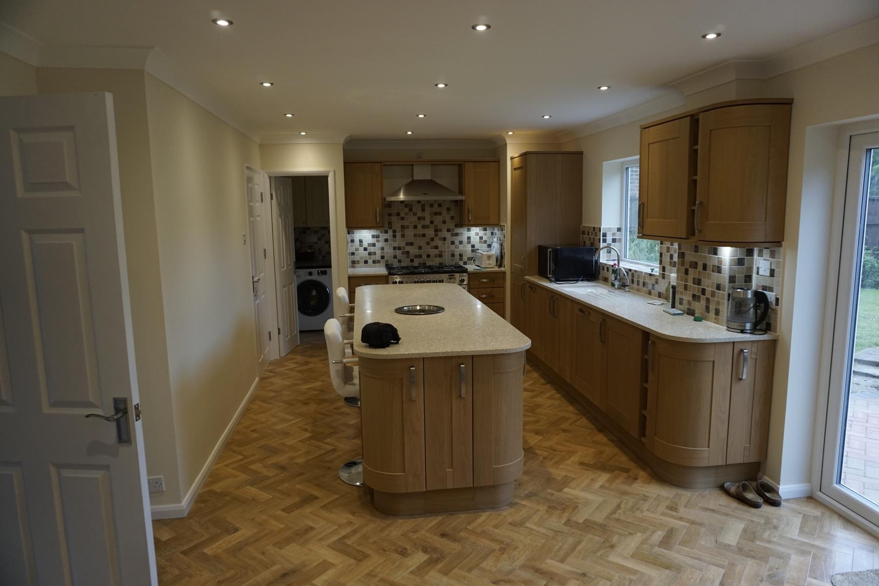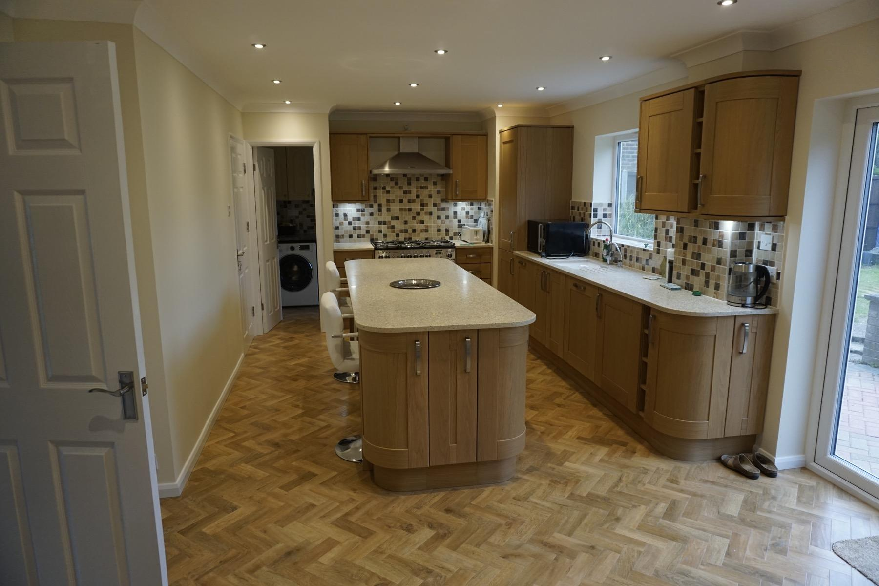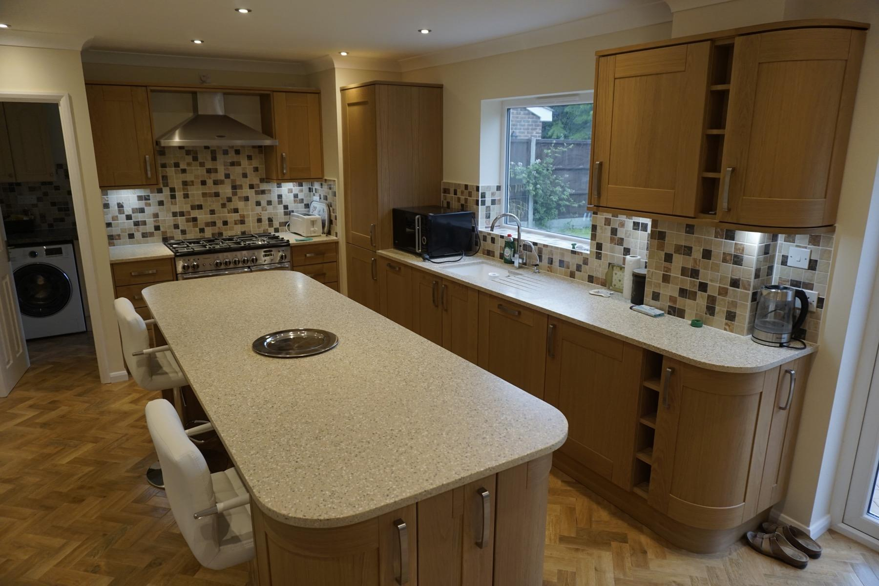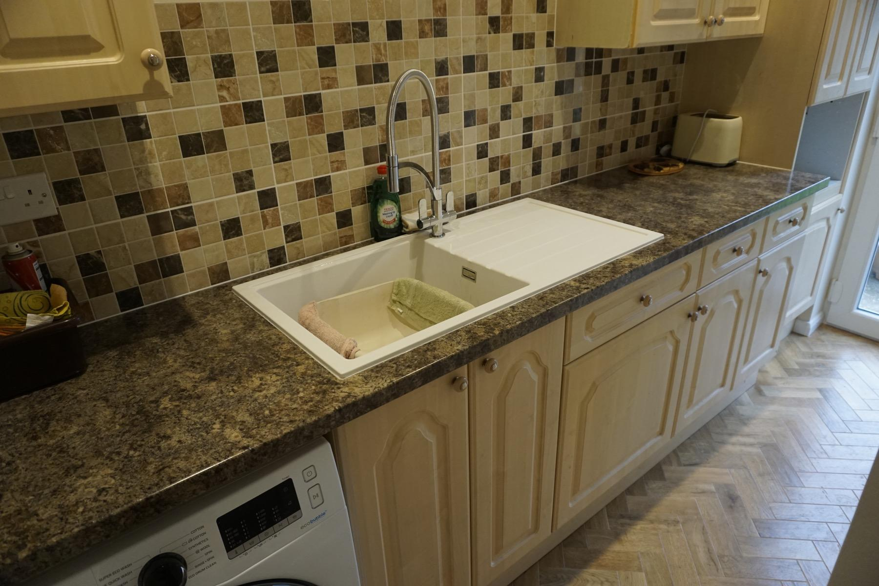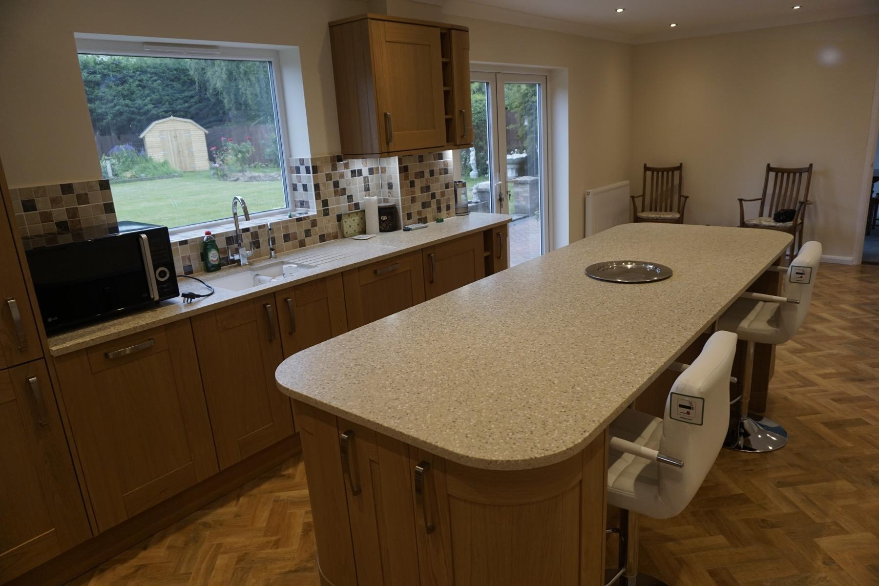Kitchen re-modelling in Bedford
Back to PortfolioClick on the images above to view the gallery
Project Description
Renovating master bathroom, en-suite and cloakroom was just a part of a complete property renovation. You can find the complete project by checking Complex Projects in the main menu.
The project included the following work:
- Kitchen and utility room space re-modelled with new RSJs, new walls and new external and internal windows and doors;
- Real Oak kitchen cabinets supplied and fitted, utility room designed using existing furniture, supplied and fitted with Solid Surface worktops;
- All new water supply and plumbing for the kitchen supply an install; New electrics for the kitchen;
It is recommended to watch all three videos to learn about the work we do and the results we deliver.
- LOOK - at the images
- LISTEN - to our customer's opinion their own projects - CLICK HERE
- TALK - to us at Crownhill Building Services about your own project
We aim to respond to all enquiries within 24 hours during the weekdays
Get in touch on-line

