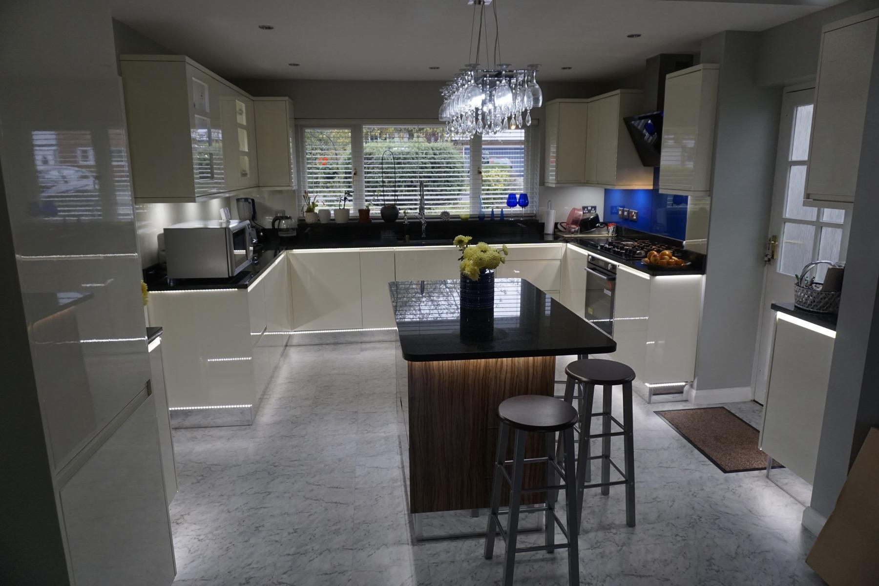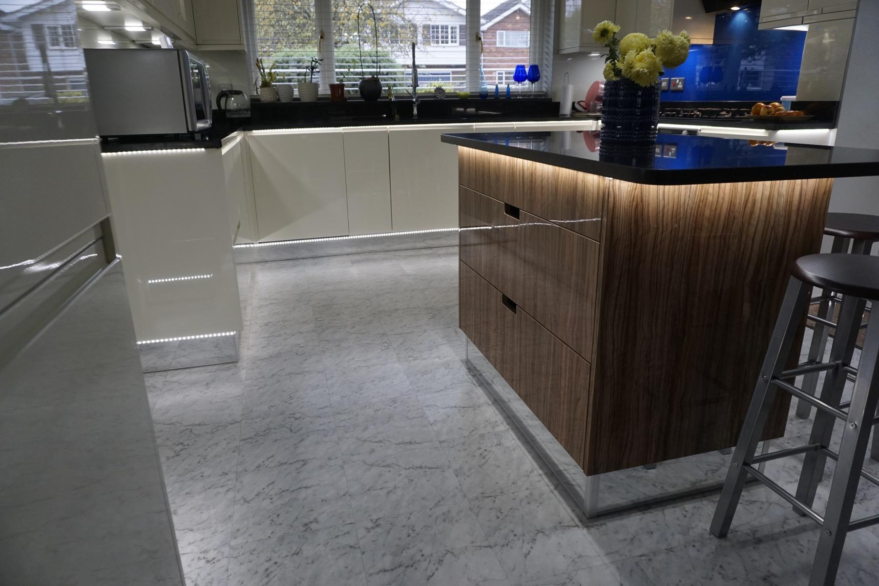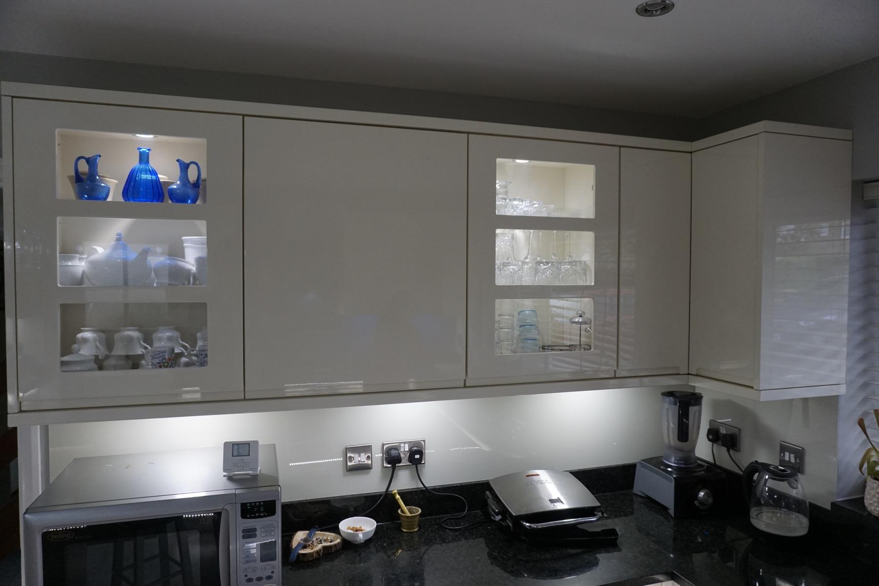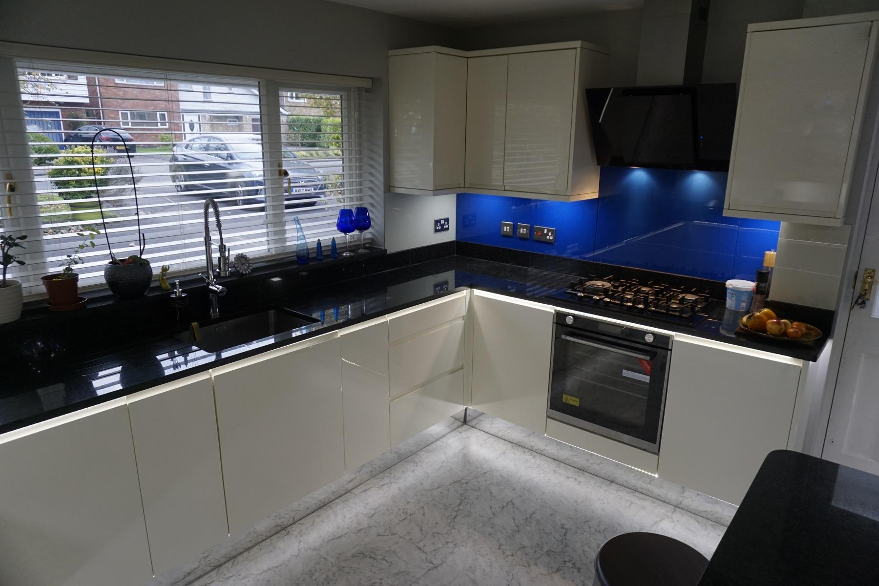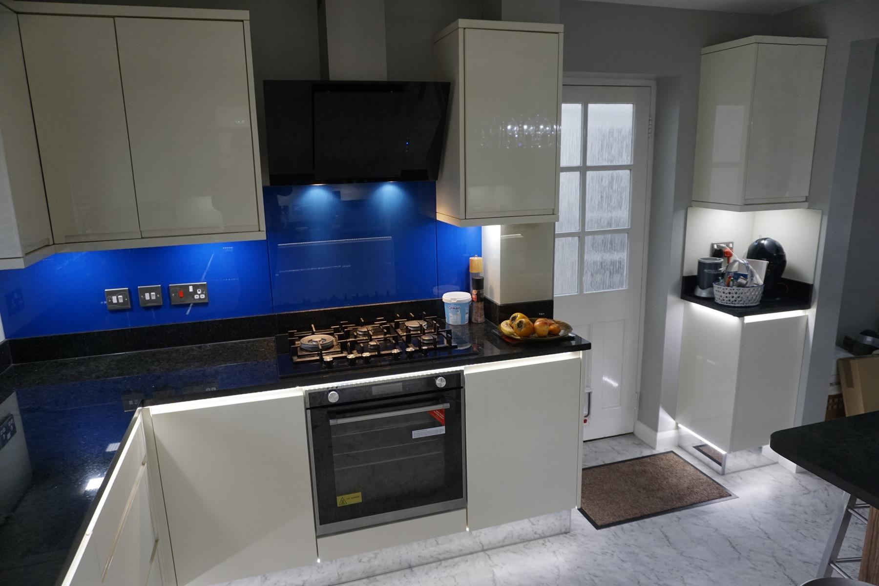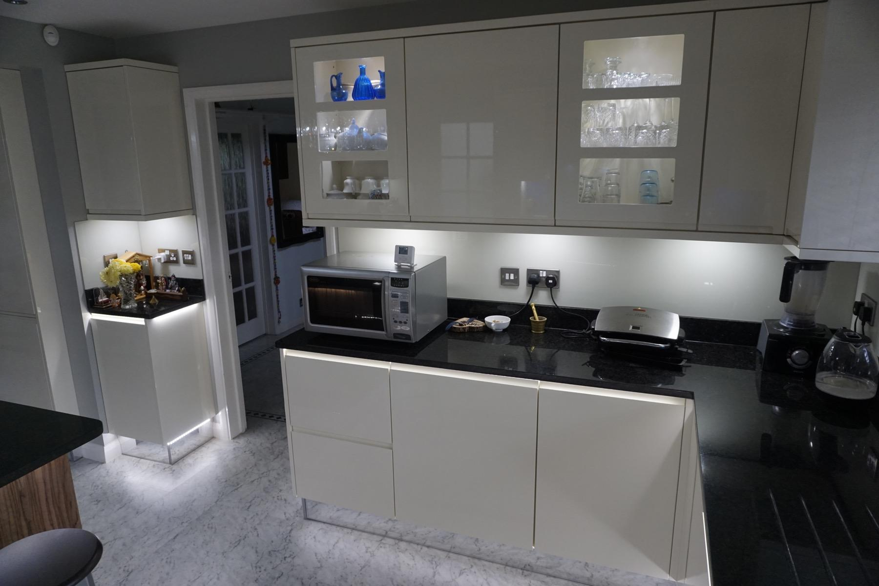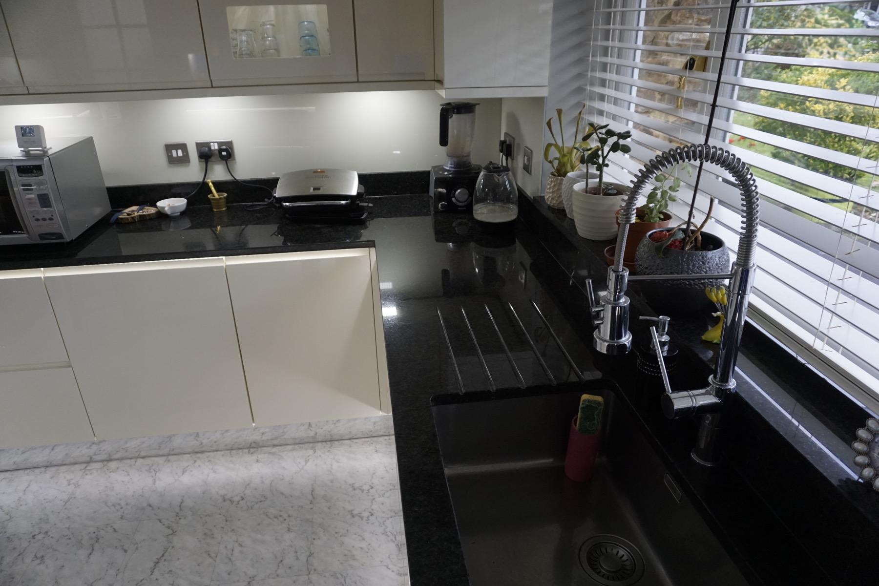Click on the images above to view the gallery
Project Description
This was a kitchen renovation project that involved demolishing walls, installing an RSJ, plus electrics, plumbing, plastering, floor leveling, tiling and painting.
It is worth mentioning that the pictures shown here were taken two years after completion. Originally we were working hard to complete the project before Christmas and did not get a chance to take pictures at the time. It was only when the customer contacted us with another enquiry that we remembered to take pictures of the kitchen!
This project involved: kitchen designer, kitchen fitter in MK, tiler, Karndean flooring specialist, plumber, electrician, carpenter, plasterer, painter and decorator. It was completed in 2015 in Milton Keynes.


