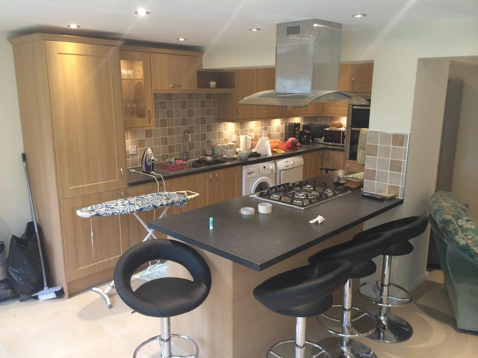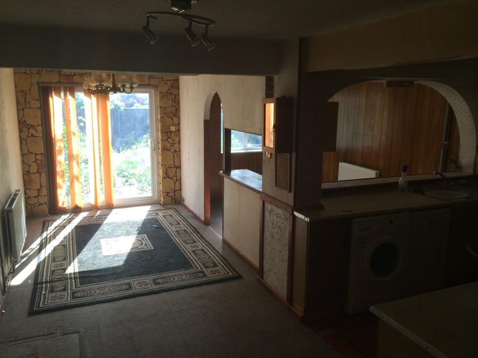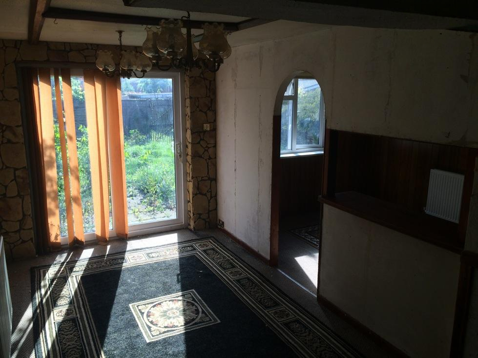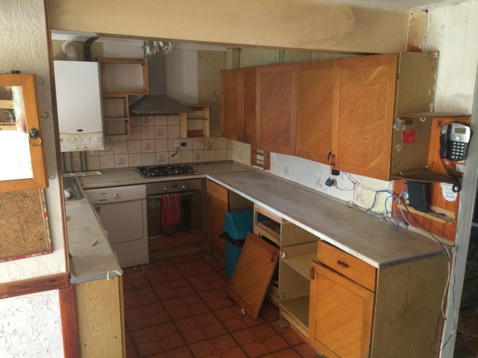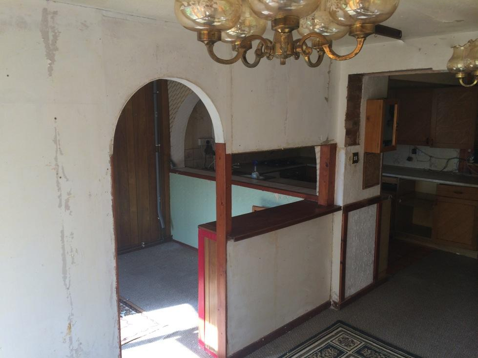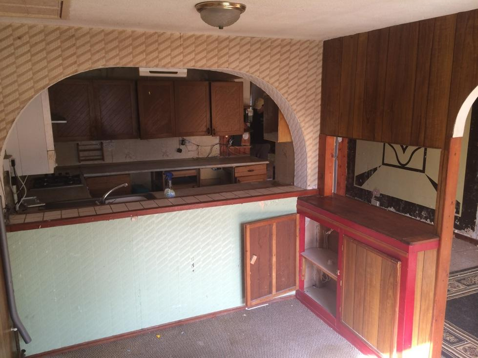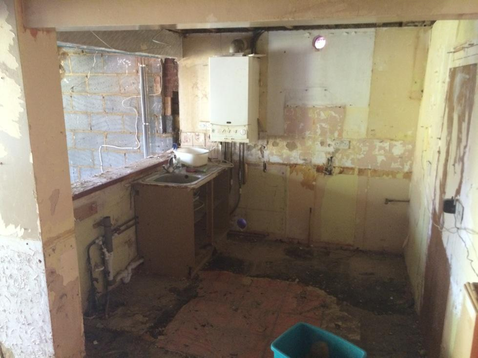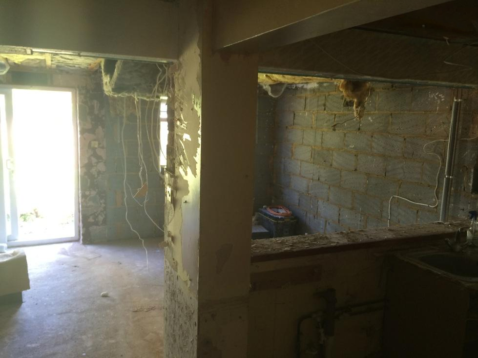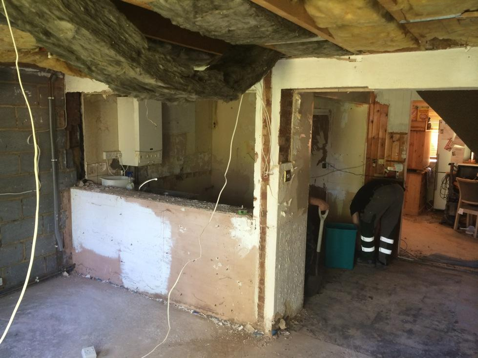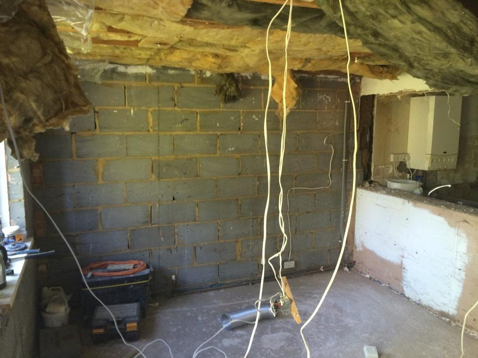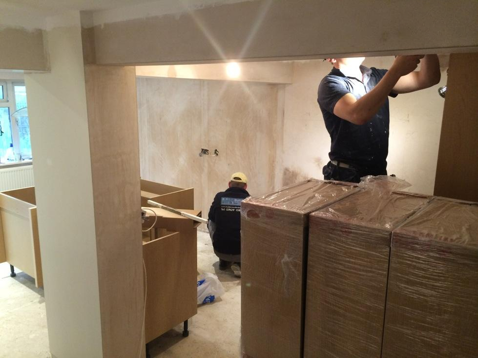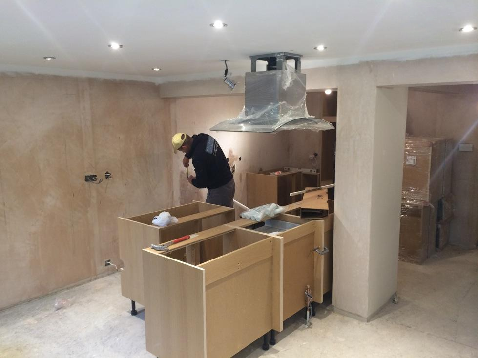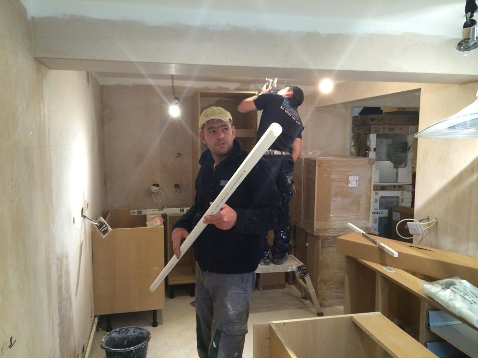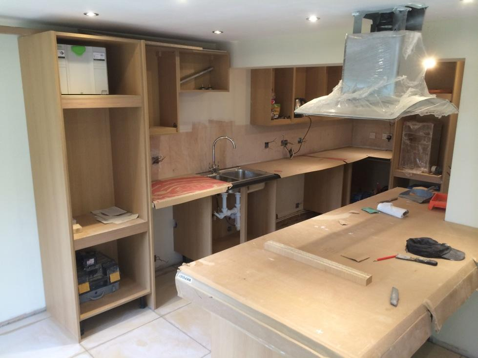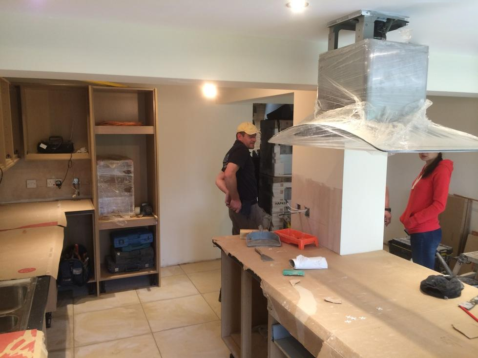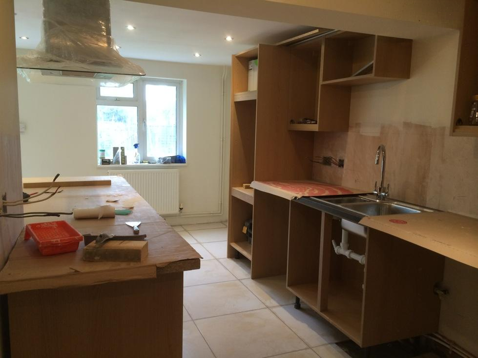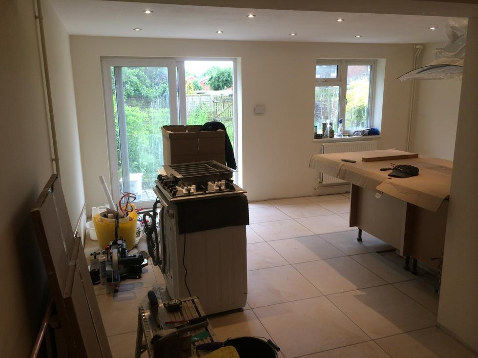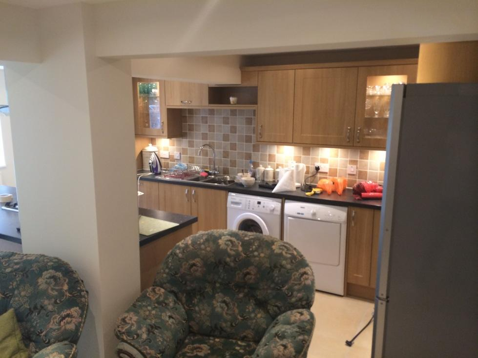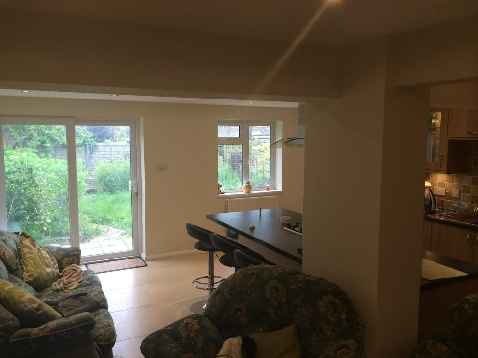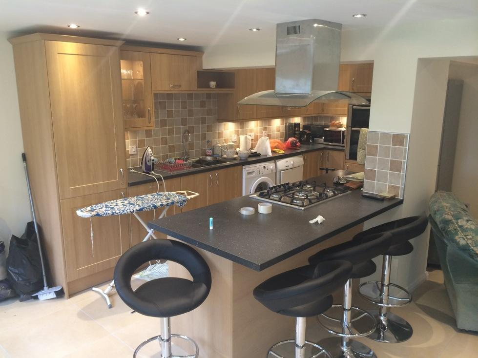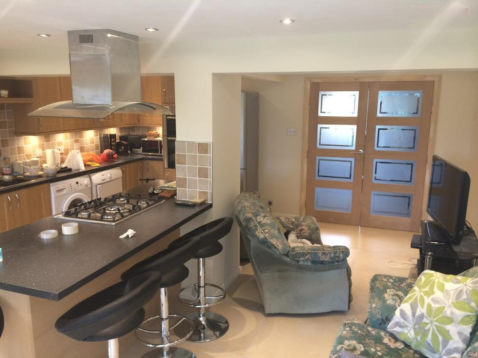Kitchen renovation in Stantonbury
Back to PortfolioClick on the images above to view the gallery
Project Description
This is the first project that we carried out for Gail, a kitchen renovation in her previous Milton Keynes home. It was a big project as it involved opening up the old supporting wall and levelling the room by 150mm to ensure the floor was at the required height.
We designed, supplied and installed the kitchen including replacing and moving the boiler, new electrics, all new plasterboard walls and ceiling, plastering and painting the room, introducing and fitting a double door to the living room, converting the space under the staircase into storage with doors and light, fitting new kitchen cabinets with worktops and tiling the walls and floors. The before and after photos are a good example of what can be done to an old and tired property.
We are local builders in Milton KeynesThis project involved the following specialist and skills: kitchen designer, kitchen fitters in MK, flooring specialist, carpenter, tiler, plumber, plasterer, electrician, gas safe engineer, painter and decorator services. It was completed in Milton Keynes in 2012.
- LOOK - at the images
- LISTEN - to our customer's opinion their own projects - CLICK HERE
- TALK - to us at Crownhill Building Services about your own project
We aim to respond to all enquiries within 24 hours during the weekdays
Get in touch on-line

